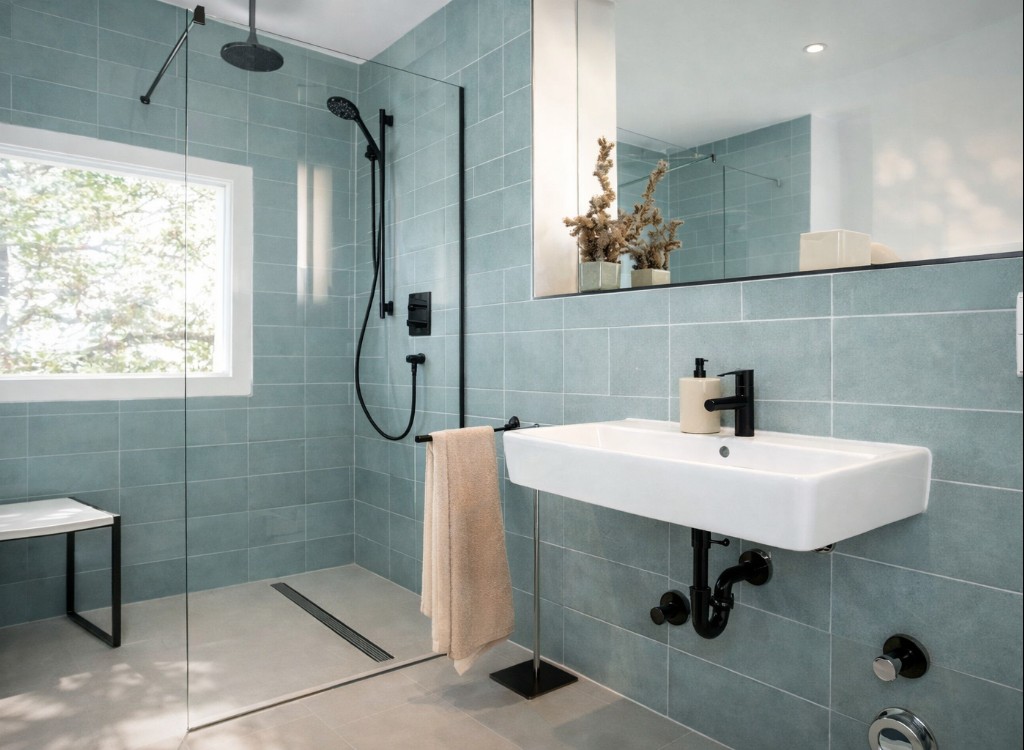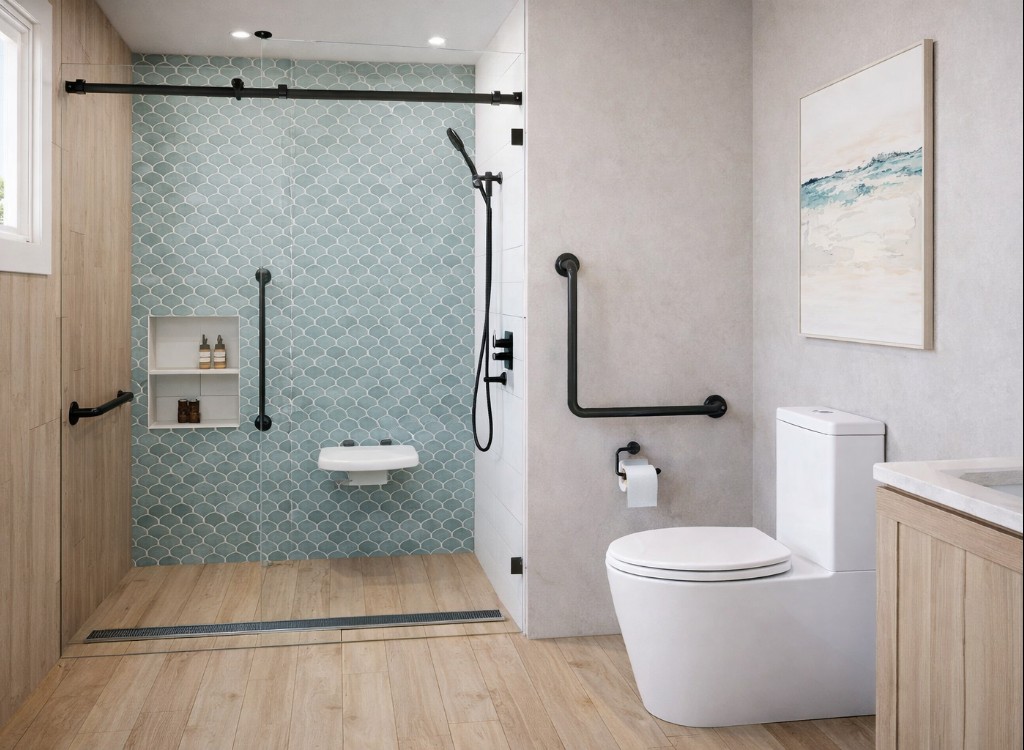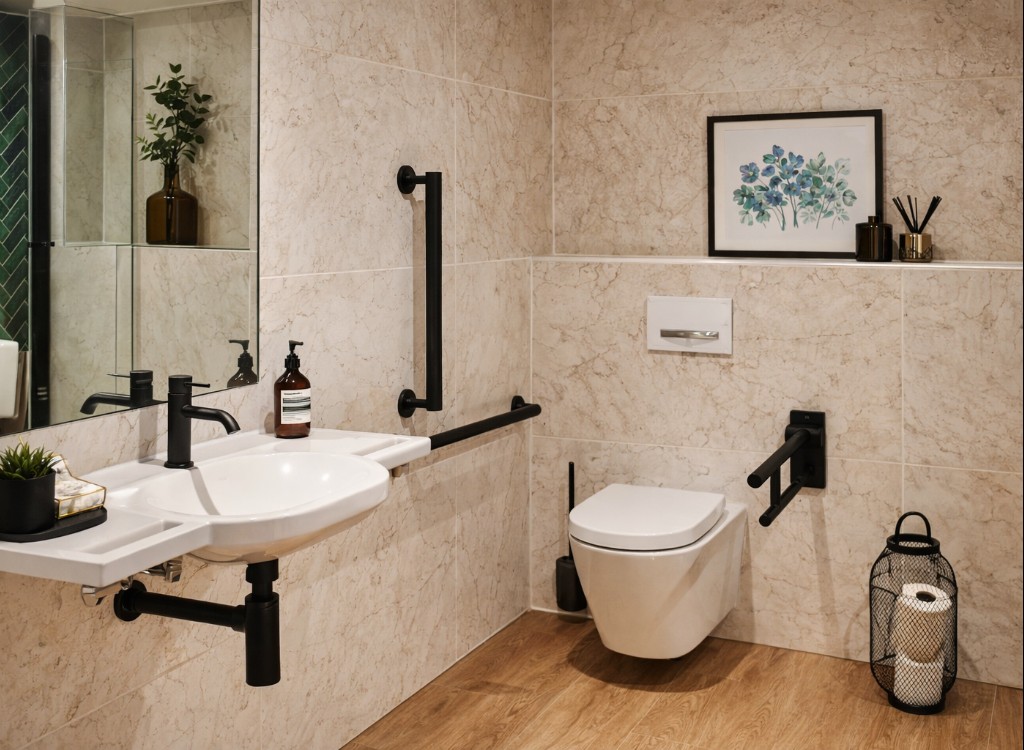Designing for All: ADA-Accessible Bathroom Layouts That Comply with Current Standards
Creating public toilets that all people can utilize without discomfort or risk is no longer an option—it’s a sign of thoughtful, human-centered design. The Americans with Disabilities Act (ADA) defined requirements for accessibility years ago, but as materials, technology, and design mindsets evolve, so does expectation. The bathroom design of today’s ADA-accessible restrooms delivers access not only as a mandate—they show a higher level of universal design, sustainability, and user experience.
The ADA Accessible Design Standards prescribe the exact size and location of public toilets from stall sizes to faucet knobs. The ADA specifications permit people with mobility impairment, visual impairment, and so forth to access facilities independently.

Major dimensions and requirements
- Clear floor space: The accessible stall and the overall circulation spaces require a 60-inch turning space to fit wheelchairs.
- Toilet placement: Toilets should be placed 16 to 18 inches from the wall centerline to the fixture.
- Grab bars: Horizontally installed grab bars at the back of toilets and next to them should be securely mounted 33 to 36 inches below the floor.
- Lavatories and counters: Sink rims or counters should be no higher than 34 inches with a minimum clearance of 27 inches of knee space below.
- Mirrors and accessories: Front reach to mirrors, soap dispensers, and hand dryers need to be 40 inches or less above the floor.
Minimums are minimums—but there’s more to well-designed bathrooms than satisfying the minimums.
Universal Design: Going Beyond Accessibility Minimums
Modern bathroom design incorporates universal design, use of which by everybody involves people with disabilities. Universal design focuses on usability, comfort, and independence to facilitate all visitors—parents carrying babies in strollers, seniors, or wheelchair users—to move about easily.
Examples of universal bathroom design
- Touchless technology that minimizes cross-contamination but is also accessible to users with no dexterity.
- Sensor faucets and flush valves that eliminate fine motor control.
- Color contrasts that are adequate to permit easier mobility over surface and fixture lines by individuals who have low vision.
- Accessible family restrooms for caregivers and children and adjustable-height changing tables.
Designers can plan facilities accessible to more of the public with economy and efficiency if they approach accessibility as a way of achieving maximum convenience to all.

Space Planning and Flow
ADA accessibility is not just a matter of where fixtures go but how users move through a restroom. Proper planning creates open traffic, avoids congestion, and preserves privacy.
Creating ADA-accessible bathrooms
- Create at least 36-inch-wide doorways without thresholds to allow wheelchair access.
- Avoid using narrow corridors or blocking partitions that restrict maneuvering.
- Use full-height stalls or staggered placement for greater privacy without compromising accessibility.
- Install accessible fixtures in common sense locations, such as the accessible stall nearer to the door and positioning sinks and dryers along the same wall to minimize stretching.
More thoughtful-designed line of sight and rational fixture order also promotes efficiency and sanitation.
Technology Becomes Compliance
Technology progressively facilitates compliance because it improves user experience. Smart restroom systems can track occupancy, maintenance needs, and water usage—yet maintain accessibility options.
Touch faucets, flush handles, and soap dispensers not only meet ADA accessibility requirements (no pinching, grasping, or twisting necessary) but are also in keeping with modern conceptions of cleanliness. Voice-activated or sensor-activated is the accessibility aid of the future where anyone can operate it at ease.
Materials and Finishes: Safety with Style
The ADA codes require solid surfaces and slip-resistant floors, but contemporary design has pushed the limits for acceptable materials. Micro-textured finish porcelain tiles, antimicrobial coating, and non-slip vinyls reduce fall risk while remaining clean without sacrificing beauty.
Contrast color is also an unobtrusive but essential element. Darker floors and pale walls, or differently colored dispensers and counters, enable visually impaired persons to find important features with ease. Rounded-off corners, matte finishes, and lettering signs are also beneficial.
Inclusive Fixtures and Features
Designers have to cater to all users, including those the ADA may not necessarily include. Inclusive bathrooms normally feature:
- Gender-neutral toilets with one-person stalls that accommodate any user comfortably.
- Adapted urinals or the removal of urinals in favor of private stalls for convenience and accessibility.
- Family restrooms complete with child booster seats, adult changing tables, and caregiver accommodations.
- Sound-masking systems reducing stress on neurodiverse customers or users needing additional levels of privacy.
These amenities are equivalent to accessibility to psychological and social comfort and not physical space.
Maintenance and Ongoing Compliance
Accessibility design is not finished when the bathroom door swings open. Spaces must be kept up well to stay in compliance. A clogged accessible stall or a malfunctioning automatic door opener is an ADA offense and undermines user confidence. Regular audits should confirm grab bars are still secure, lighting is still adequate, and fixtures still function.
Smart monitoring systems can alert building managers to issues like paper jamming or sensor malfunctioning before they impact users—making the restroom always comfortable and convenient.

Glimpsing the Future: Accessible Restroom Design Trends to Come
Even as building codes evolve, ADA compliance will more and more blend with existing design trends like sustainability and biophilic design. Low-flow plumbing fixtures, daylighting, and energy-saving systems all can serve the interests of accessibility.
The best of the next-generation restroom facilities seamlessly integrate inclusivity into the brand and identity of the building. In airports, schools, stadiums, and office buildings, the most memorable toilets are equally inclusive and uniquely modern.
Conclusion
ADA-accessible bathroom design isn’t so much about pushing regulations to the side—it’s about creating spaces that are inclusive, empathetic, progressive, and well-designed. Every fixture, finish, and layout decision sets how people engage with public space. Where accessibility, beauty, and technology intersect, the reward is a bathroom that can be effortlessly used and accessed by all—the principle of “designing for everyone.”