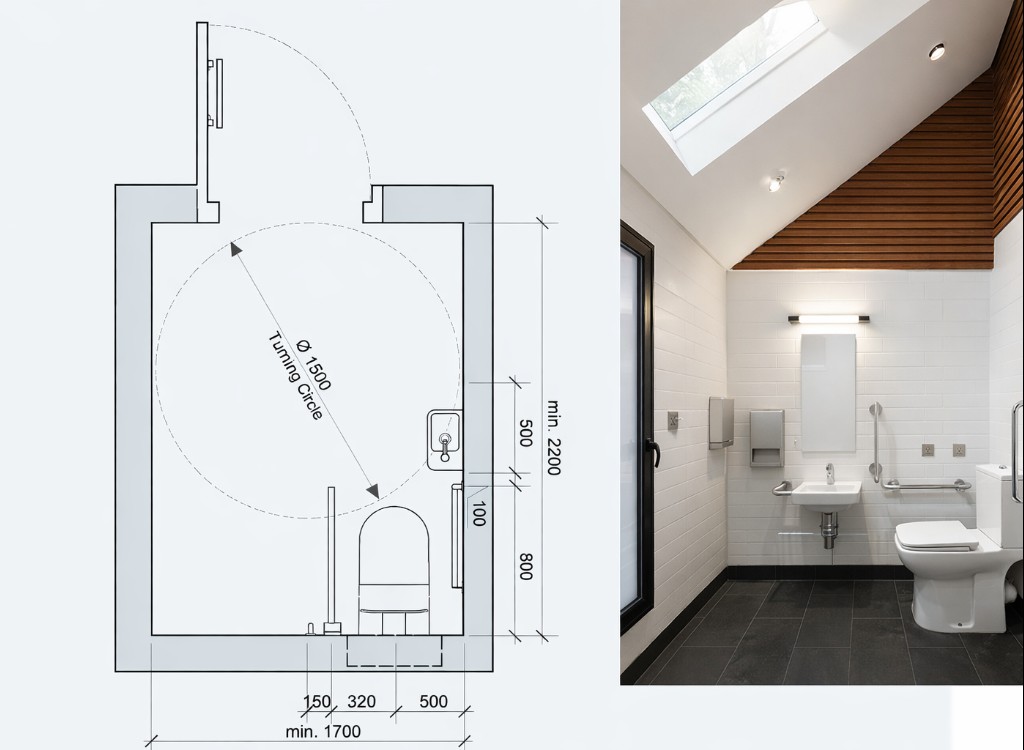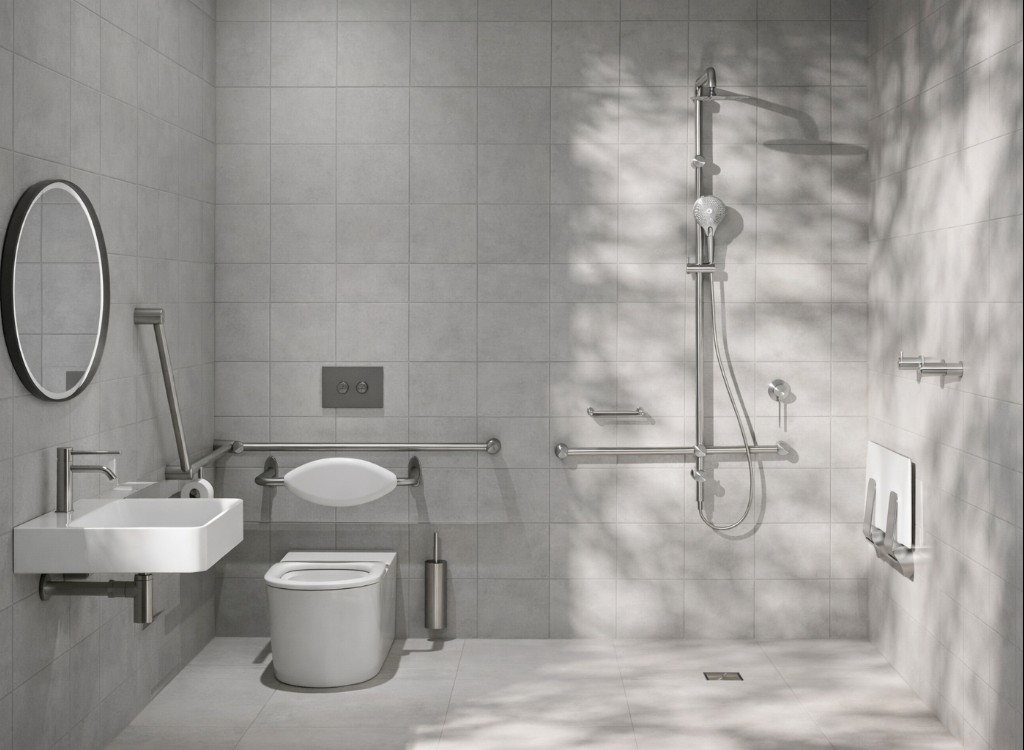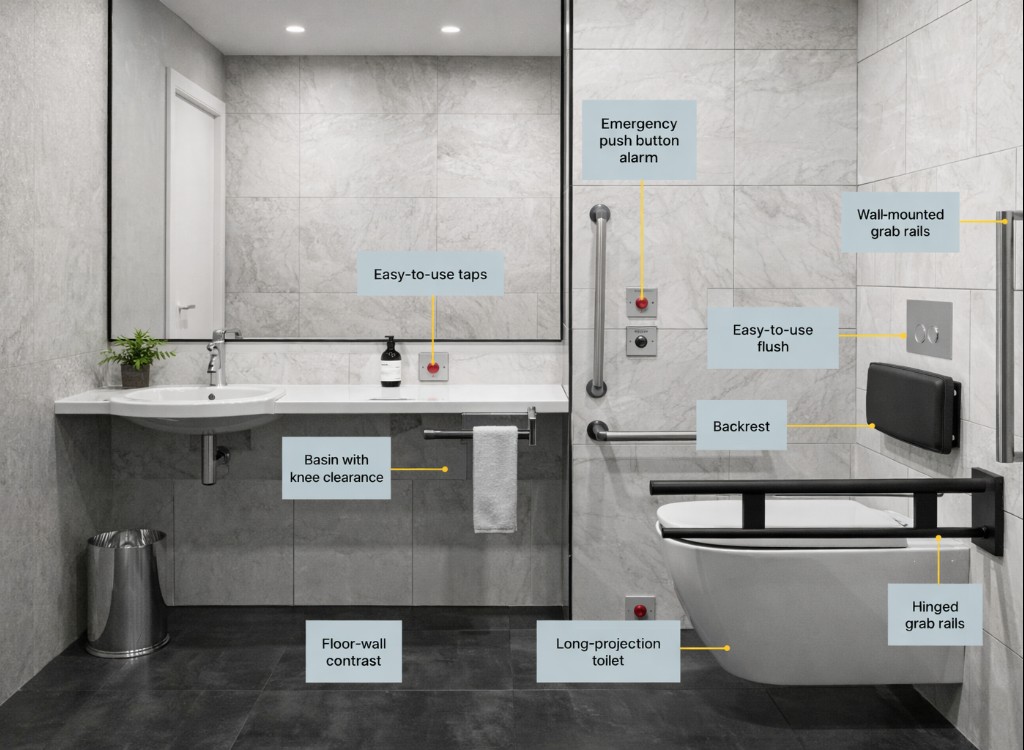ADA Restroom Design Fundamentals: Clearances, Sizes, and Architects’ Best Practices
Designing an ADA-compliant commercial restroom is not just a legal necessity, but also a chance to provide inclusive, high-quality facilities. For architects designing commercial projects, it is important to know the most important clearances, measurements, and accessible restroom design best practices — not just for compliance, but for providing all users with dignity and efficiency.

Why ADA Restroom Design Matters
Accessible bathroom design isn’t just throwing in one big stall and calling it a day. The ADA mandates that new building construction make all toilet rooms accessible, including employee restrooms.
Non-compliance with ADA standards places building owners and designers at risk of liability, while compliant design promotes universal usability and satisfaction.
For a commercial restroom design firm, the message is simple: plan ahead, measure correctly, and make accessibility a central part of the design process, not an add-on.
Principal Clearances & Clear Floor Space
Perhaps the most basic requirement for accessible restroom design is to provide sufficient clear floor space so that someone using a wheelchair or other mobility device can move up to, around, and in front of fixtures.
One commonly accepted measure is a clear floor space of 60 inches by 60 inches (approximately 1525 mm by 1525 mm) to provide room for a 360° turn.
Clearances for a water closet need to be 60 inches minimum measured from the side wall and 56 inches minimum measured from the back wall.
Within single-occupant toilet rooms, the door can open into the necessary turning space in some situations — but within multi-user rooms it has to be planned carefully so the door does not narrow maneuvering clearance.
Architect tip: Plan clear floor space first, prior to fixture placement. It is much less complicated to relocate fixtures to avoid the turning radius than it is to do it later.
Dimensions of Stall and Water Closet
Accessible toilets (also referred to as compartments or water-closet rooms) have some dimensional requirements. Major points are:
- The water closet (toilet) centerline should be 16 to 18 inches (405–455 mm) away from a side wall or partition.
- The height of the toilet seat should be 17 to 19 inches (430–485 mm) above the finished floor.
- For a wheelchair-accessible compartment: at least 60 inches (1525 mm) wide, measured perpendicular to the side wall; and at least 56 inches (1420 mm), if the toilet is wall‐hung, or 59 inches (1500 mm) if floor-mounted.
- For ambulatory accessible compartments (for people who walk but might have restricted mobility): 35–37 inches in width and at least 60 inches in depth.
Best practice: Mark the aisle, side-wall clearance, grab bar location (side and rear), and ensure that necessary fixtures such as paper dispensers or grab bars do not project into the clear space.

Other Key Fixture Locations: Sinks, Doors & Accessories
Accessible sinks should have the rim no higher than 34 inches above floor level, with sufficient knee and toe clearance below (usually 27″ high knee clearance, 30″ wide minimum, 19″ deep).
Doorways must have a clear width of not less than 32 inches when the door is opened 90°. Hardware must be within reach (usually no higher than 48″ above the floor).
Accessories like mirrors, soap dispensers, hand dryers, and hooks have to be installed in a way that they fall within reach ranges (15″ to 48″ above floor) and should not protrude more than 4″ into circulation space when installed above 27″.
Integrative tip: In designing vanity or sink walls, keep the bottom edge of mirror no higher than 40″ above finished floor so that seated users are able to see comfortably.
Architect’s Best Practices
In addition to satisfying the numbers, following are some best practices to include:
- Begin with the path of the user: Chart the path from entrance → sink → stall/fixture → exit. Provide wheelchair clear paths, minimal door swing conflict, and clear signage.
- Plan for flexibility: One size does not fit all building uses. For instance, single-occupancy family restrooms need to satisfy full accessibility even if they are not necessarily traditional multi-stall rooms.
- Avoid obstructions & trash: Don’t install trash receptacles, towel dispensers, or baby-changing stations within required clearance areas. No other fixtures or obstructions are permitted within the necessary water closet clearance.
- Design durable, accessible hardware: Install lever handles or motion sensor faucets, place flush controls on the open side of the toilet space, and make grab bars secure and well-mounted.
- Provide for future development: Keep in mind that what’s compliant today might change. Some jurisdictions use more prohibitive standards, like those in the ICC A117.1-2017 for new building.
- Coordinate early with MEP/plumbing: Toilet and sink clearances frequently compete with plumbing stacks, joists, or structural partitions. Early coordination avoids expensive changes.
- Make detailed checklists and mock-ups: Prior to final sign-off on drawing, walk-through with real dimensions (tape 60″ circle, position chairs, verify reach ranges). This maintains accuracy and usability.

Summary
For commercial restroom designers, ADA compliance is not optional—and intelligent design is imagining above minimum requirements. Primary measurements like the 60″ clear floor space, stall widths/depths, toilet and sink height, and accessory reach range all need to be incorporated logically into the design.
Well executed, accessible restrooms not only satisfy legal requirements but provide dignity, comfort, and usability for all visitors.
By beginning with the open floor space, aligning fixtures and door swings, and weaving accessibility into the design driver (not a box to check), your project will be in a great position to transcend compliance and provide an exceptional restroom experience.